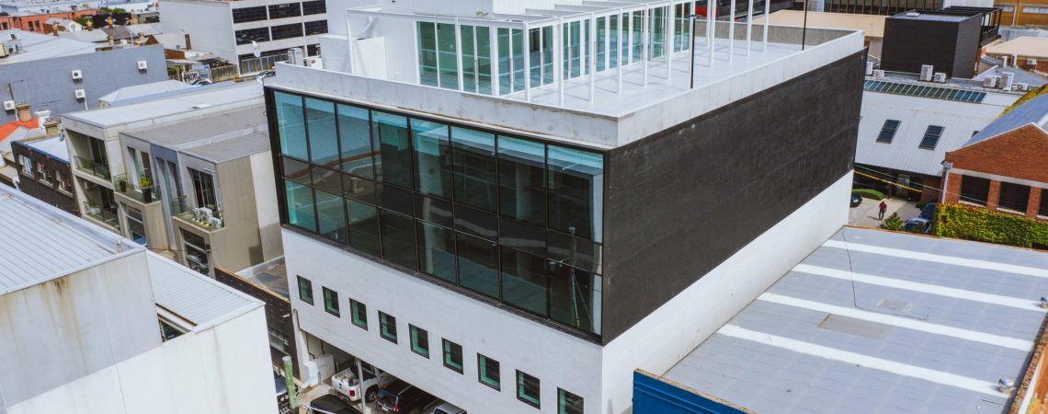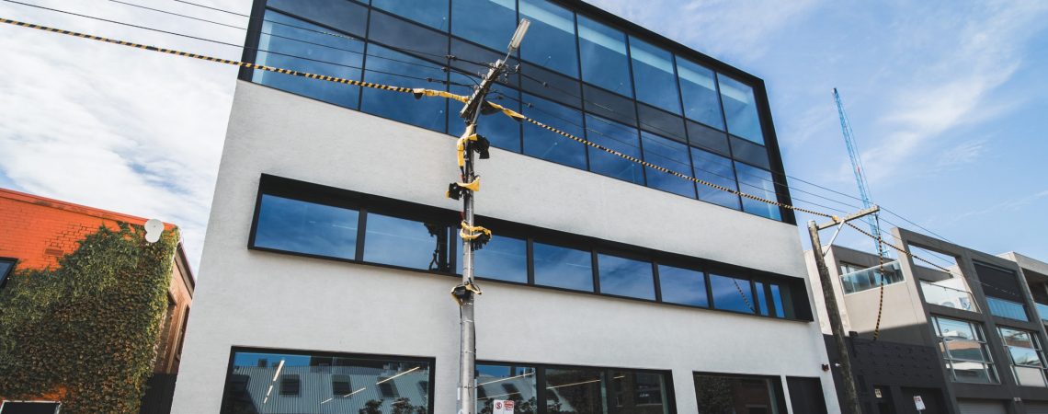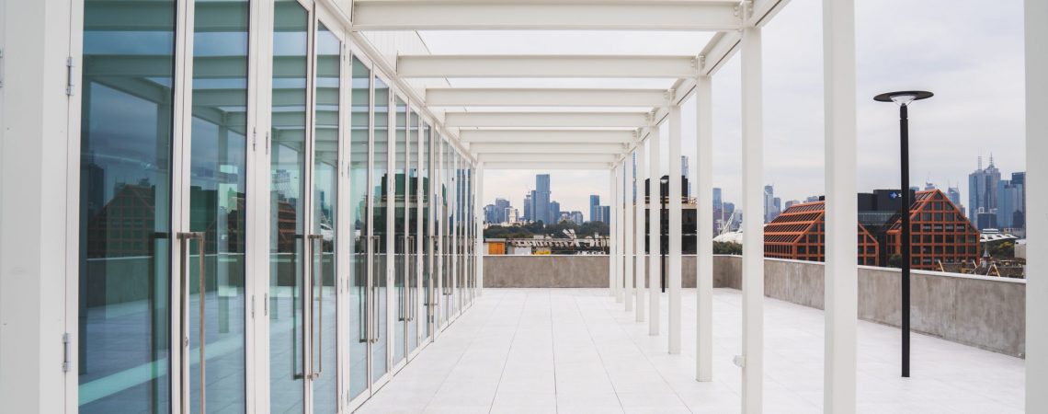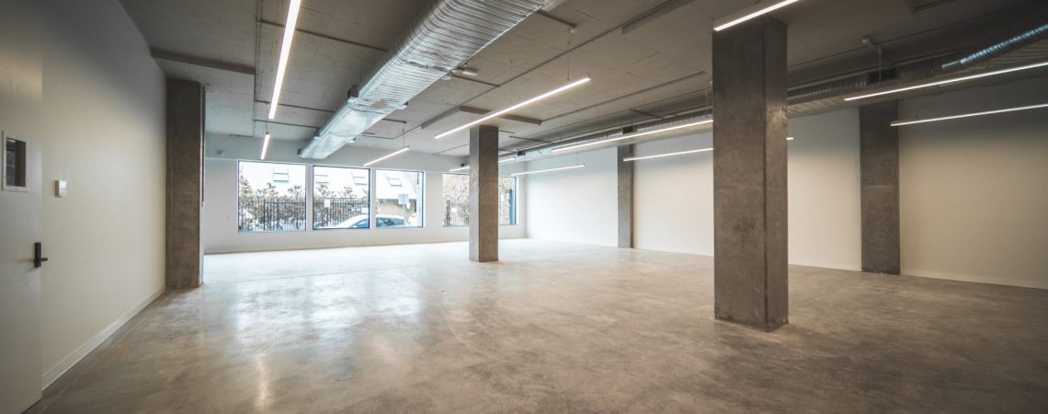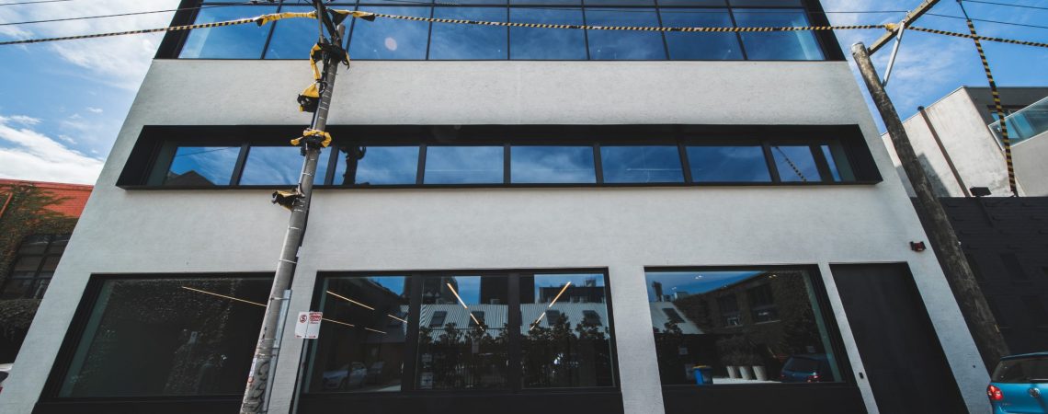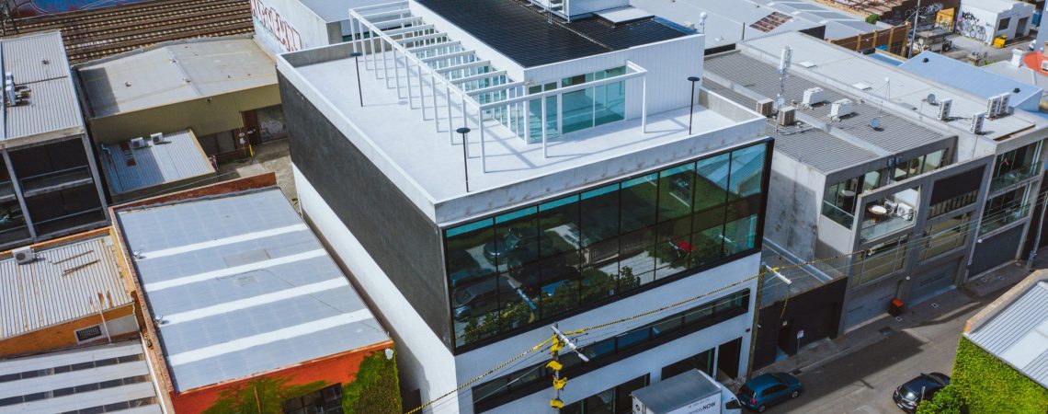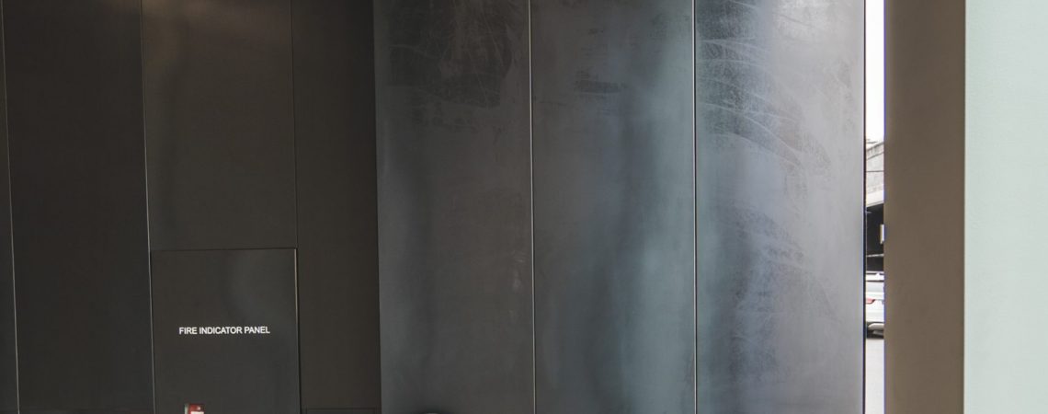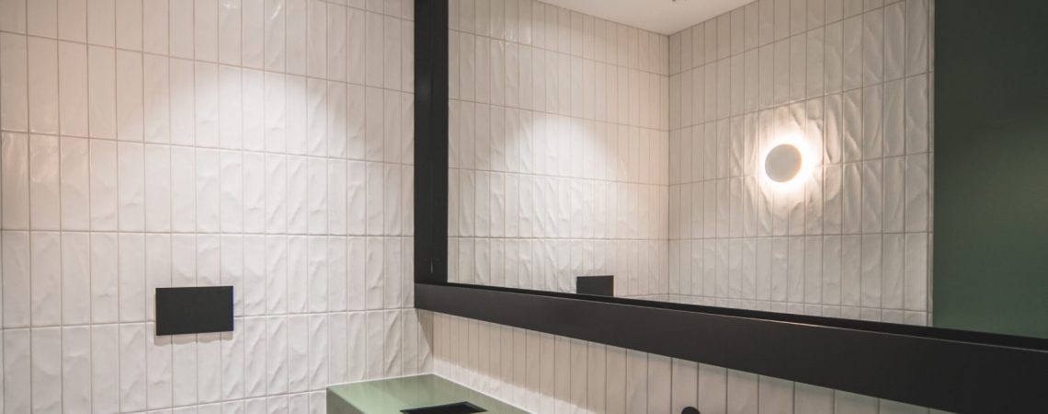Initially a two-level industrial building in the heart of Cremorne, Studio Gwyne, located at 88 Stephenson Street, has been reconstructed into a five-level high-end office space featuring luxury amenities and a stunning rooftop showcasing fantastic city views.
Approximately 1900 square metres, the building features high-end amenity fit-outs on each floor, including DBA ambulance and bathrooms facilities for tenants as well as a plant platform on the fifth level.
Macbuild Australia retained the building’s facade and constructed new structural column floors inside the existing exterior to form the new building’s structure.
The Gwyne Street entry opens into the architectural lobby featuring a clad roof with a hot rolled steel door, which has a height of 2.7 metres and a width of 2 metres, and is a stand-out feature on this project. Upon entrance to the building and throughout features in-situ concrete finishes, including off form columns, band beams soffets, and burnished floor finishes.
Macbuild manufactured all the structural and architectural steelwork in house at their sister company Steel Built. The windows are high-performance glazing with solid 3mm steel shrouds. The rooftop terrace external area uses the Terazzo order by Signorino from Italy and sits on a pod over system.
The vanities were built out of custom-made powder-coated steel, a unique building method that MacBuild offered to the client as an alternative to the standard product.

