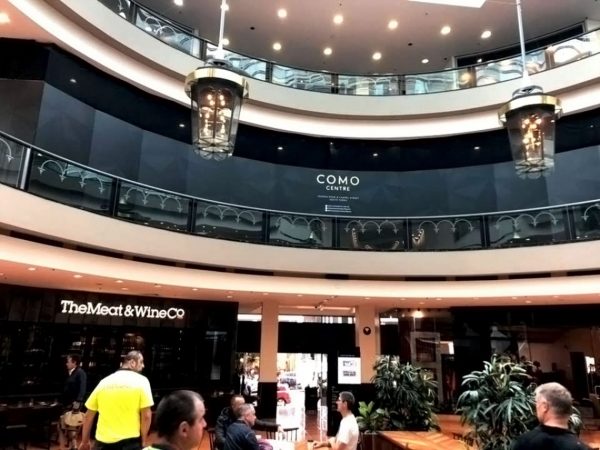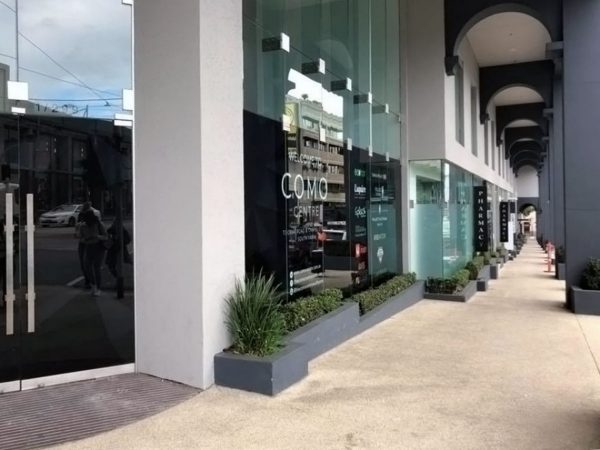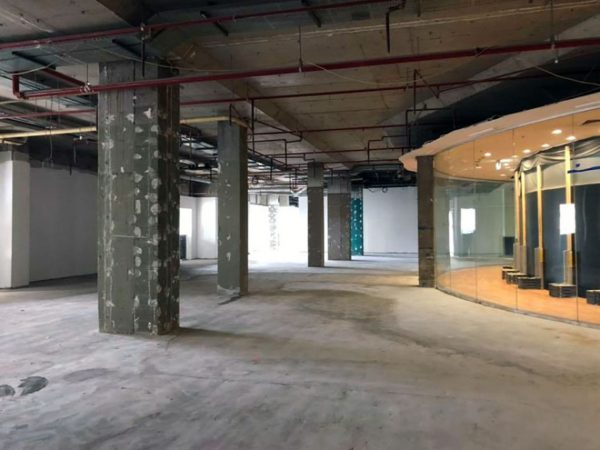Macbuild Australia completed the configuration and base building work for Newmark Capital at their Como Centre building on the corner of Toorak Road and Chapel Street, Victoria.
In a design and construct arrangement working closely with the Newmark Capital team, Macbuild Australia engaged all consultants, contractors and produced architectural drawings for the client. The role as principal contractor also included lodging planning permit and building permit requirements on behalf of the client.
Spread over 2 levels of the Toorak Road side of the building the reconfiguration of the mall will enable the client to create exciting new retail space’s for incoming tenants. The area of demolition and reconfiguration exceeded over 1000 square meters of retail space.
With cinema’s, retail shops, hotel and offices located within the building, meaning noise, dust and movement of materials through the mall space done with minimum disruption was paramount for Newmark Capital.
Macbuild Australia implemented very strict safety procedures and construction methodologies to insure the many users of the Como Centre’s operations were not compromised. This included a state of the art tile and screed lifting machine that demolished over 15 cubic meters of concrete screed and ceramic tiles. These works normally very disruptive were able to be carried out with no disruption to the buildings many users.
Macbuild Australia also engaged all of the service’s trades to install all of the incoming service’s requirements for the new tenants. This included the construction of a new fire rated with a new switchboard room. This project met all delivery requirement’s including a very tight program to meet the client’s handover date.




